The Residences at the Mandarin Oriental, Honolulu has unveiled a first look at the exquisite residences that are ushering in a new era of luxury in Hawaii.
Developed by Salem Partners and conceived by an acclaimed team of international designers from Meyer Davis and Dianna Wong to Hart Howerton and Fluidity Design, the collaboration has never before been seen and will likely never exist again.
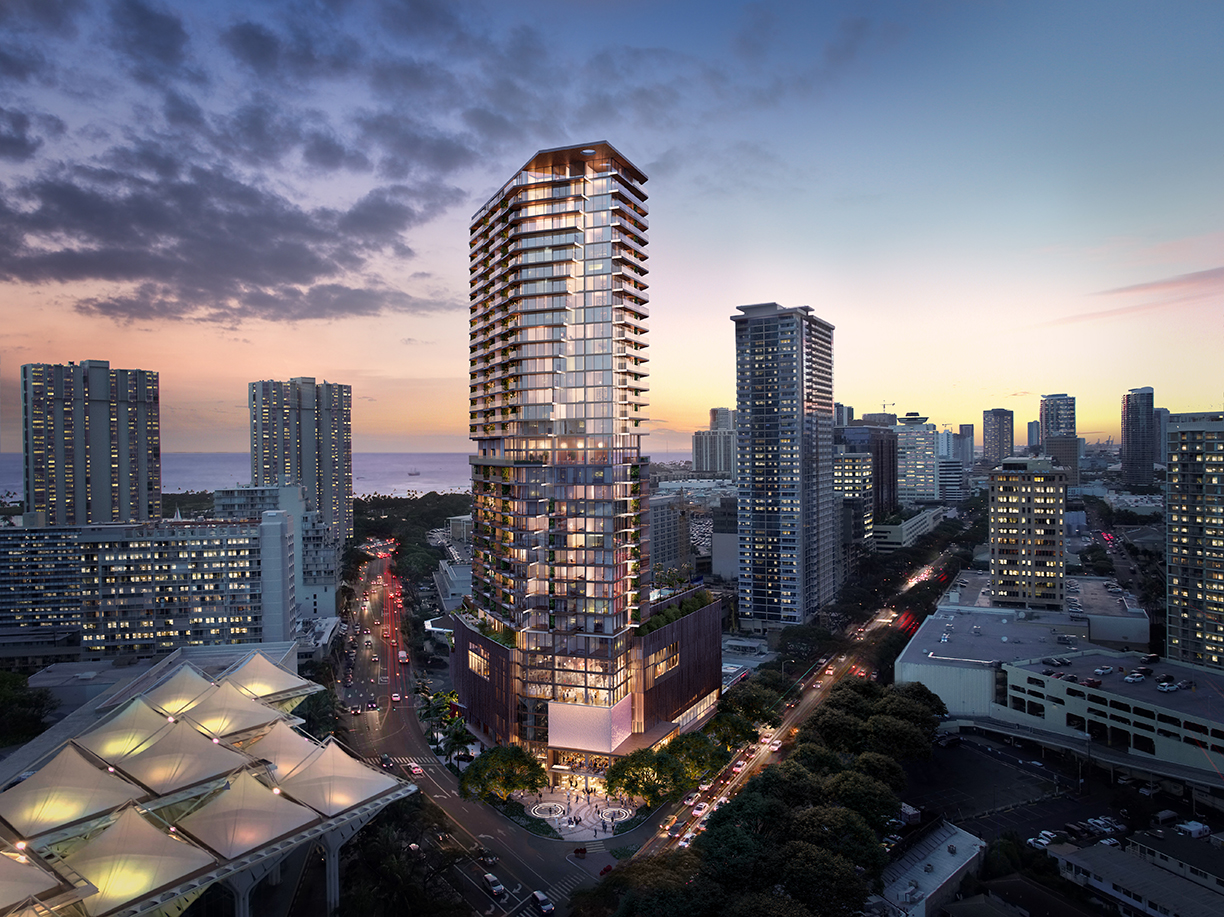
The Mandarin Oriental, Honolulu will push the boundaries of design and innovation and raise the bar for luxury high-rise living in Honolulu. Located on of the most iconic street corners in the state, the 36-story tower will rank among the most lauded architecturally significant buildings in the world.
The tower will also house 125 chic and contemporary guest rooms and suites, designed to reflect the local culture while paying homage to Mandarin Oriental Hotel Group’s heritage. Starting from the 19th floor, 99 exclusive residences will represent the most distinguished residential offering available in the world, each conjuring a sense of effortless extravagance and timeless sophistication.
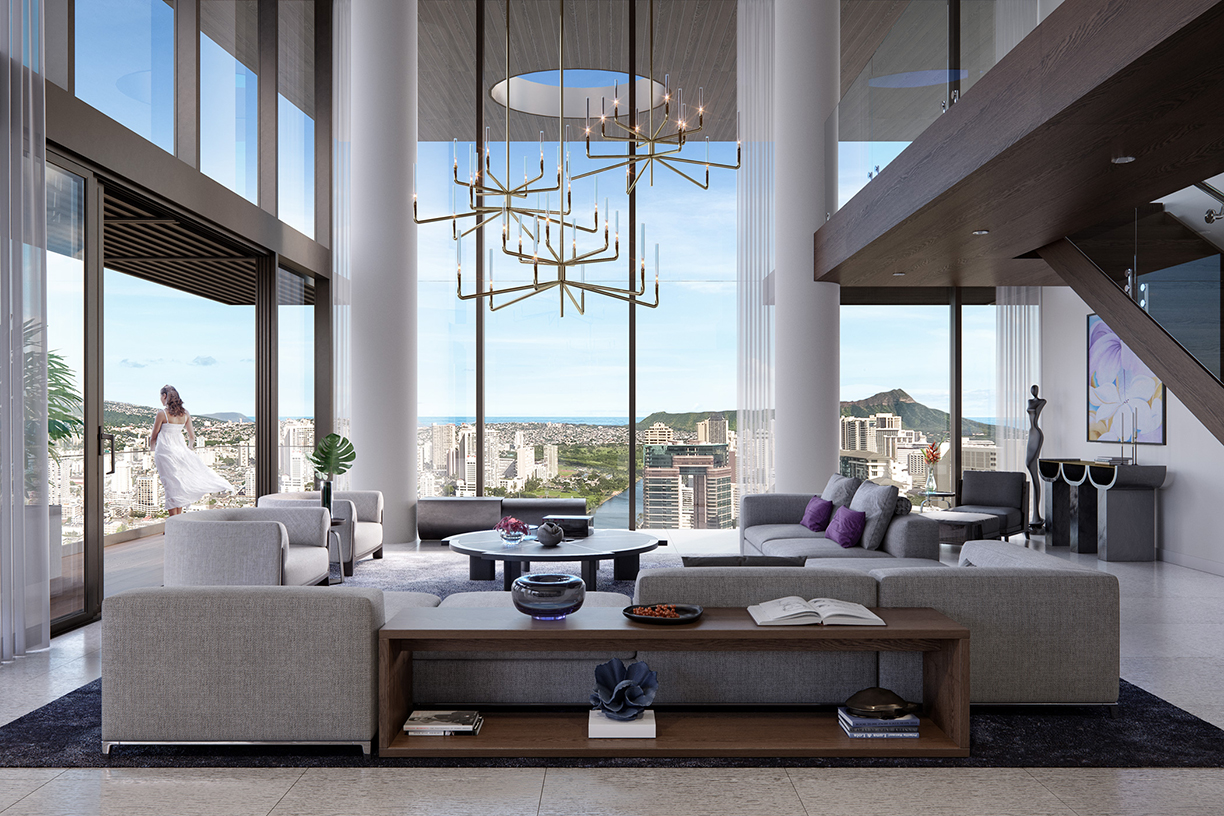
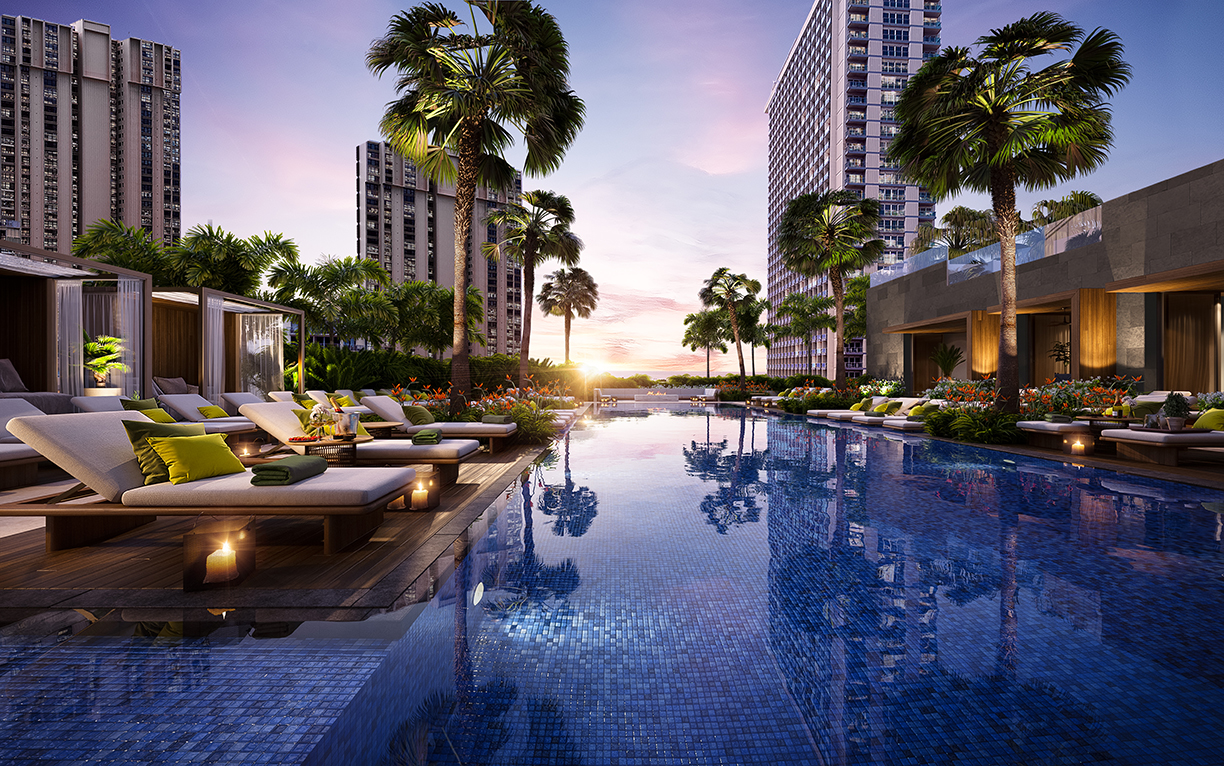
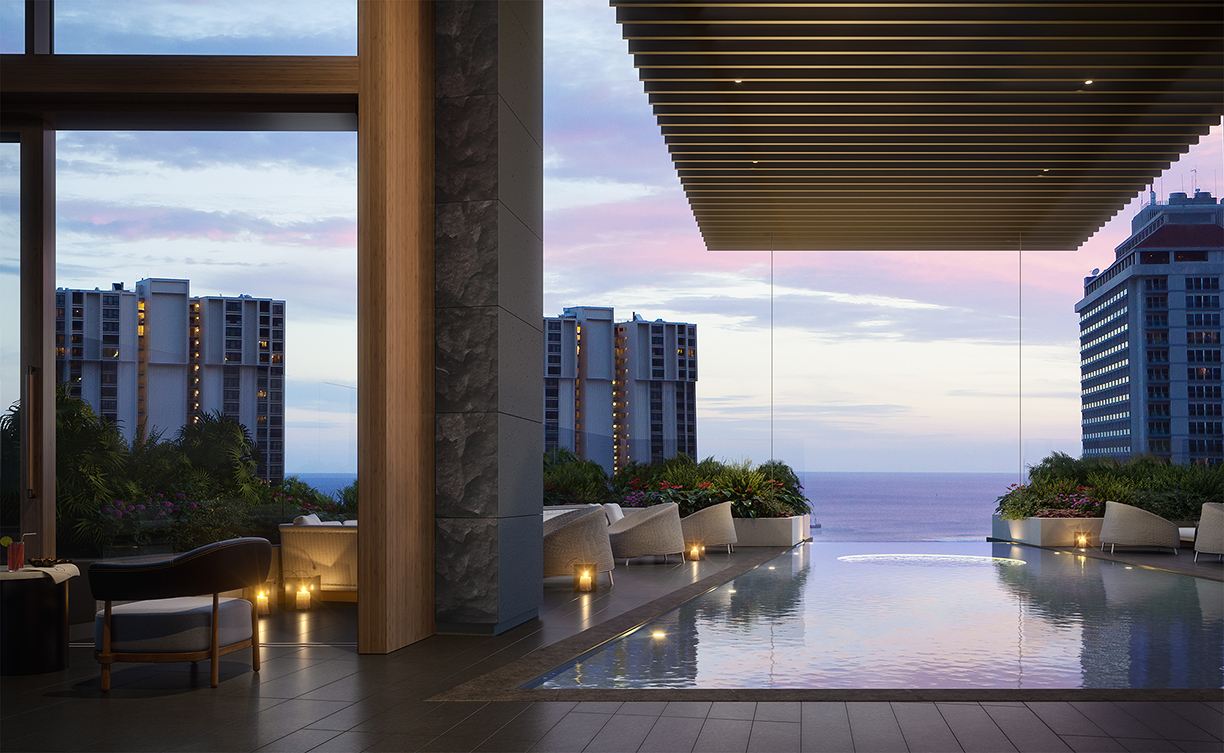
Located in the heart of the Ala Moana District, adjacent to the world-renowned Waikiki District and surrounded by the city’s most affluent neighborhoods, Mandarin Oriental Hotel and Residences, Honolulu is situated directly across the street from the Hawaii Convention Center and Ala Moana Center, the world’s largest open-air shopping destination. At the intersection of Kapiolani Boulevard and Atkinson Drive, the tower is the first project approved under the city’s newly adopted Ala Moana Transit Oriented Development Plan.
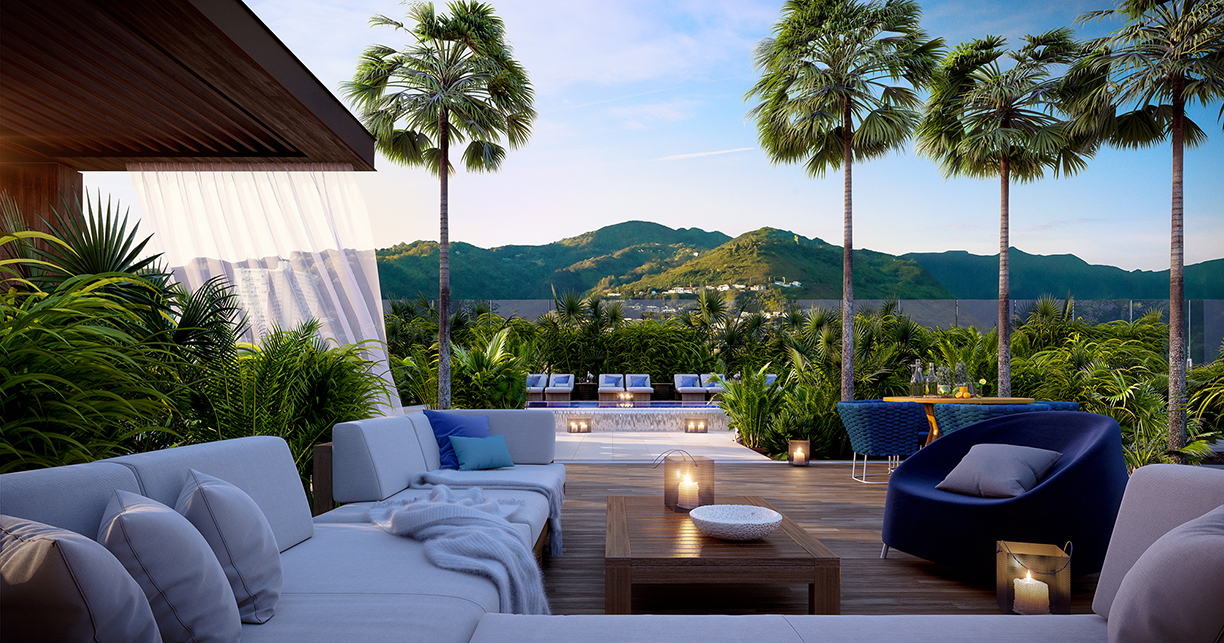
Residents will have access to a private resident-only amenity level that features a luxury pool, outdoor lounge space complete with cabanas and fire pits, as well as a karaoke room, and Dolby Theater along with privileged access to an array of top-notch amenities and services offered at Mandarin Oriental, Honolulu.
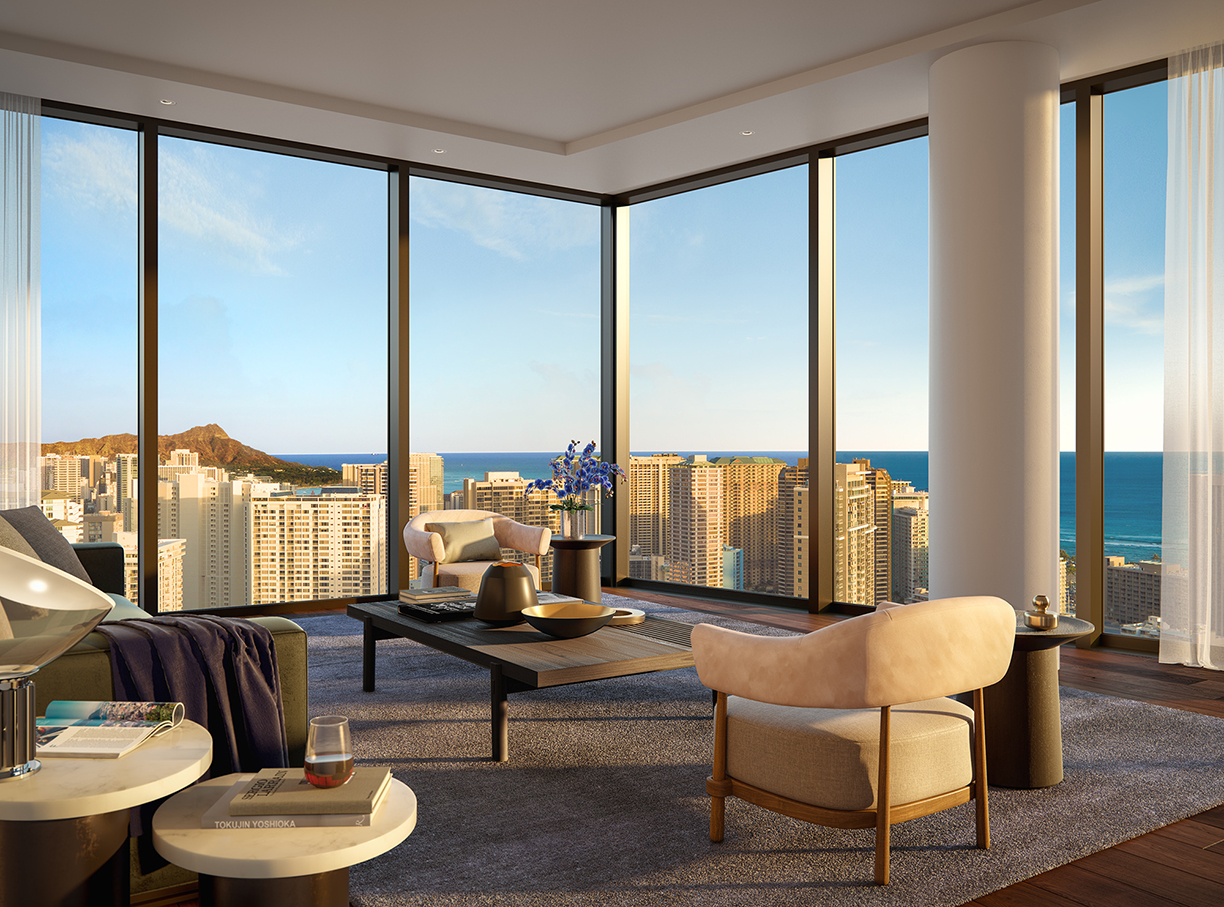
Photos courtesy of The Residences at the Mandarin Oriental, Honolulu.


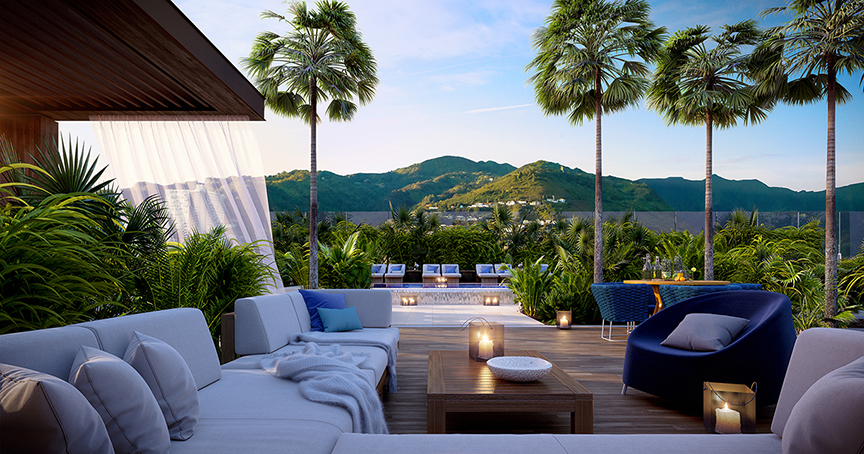
Leave a Reply